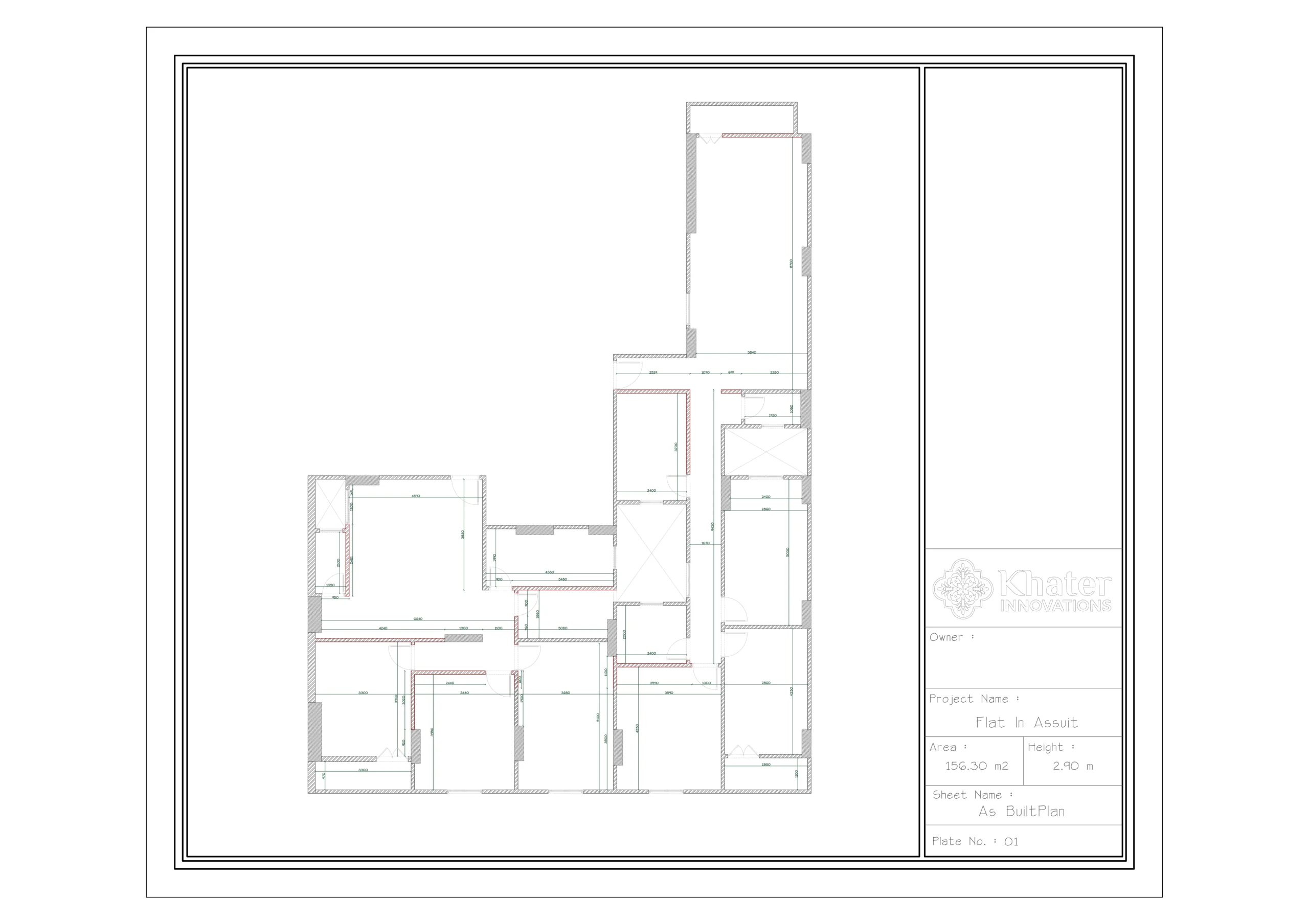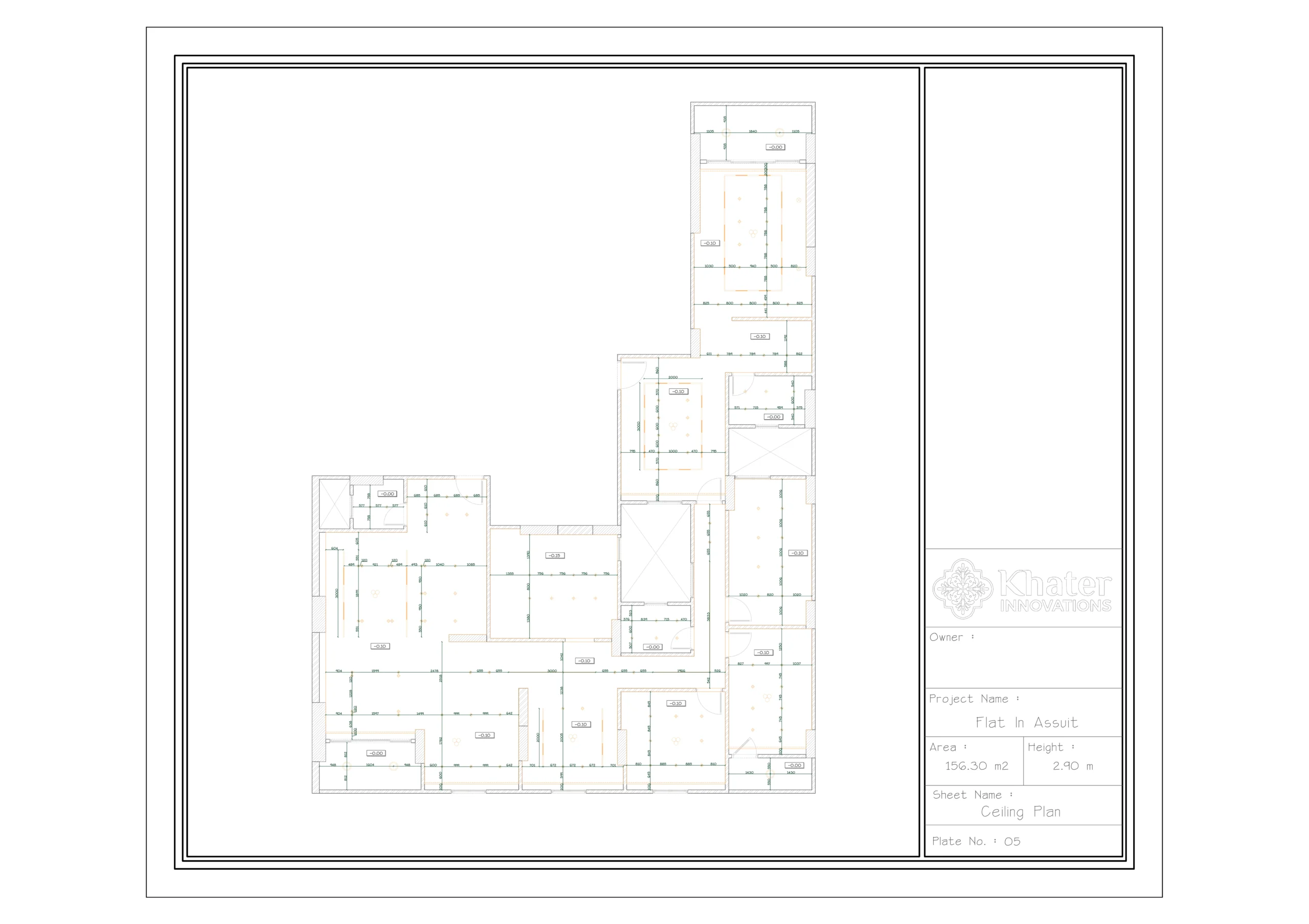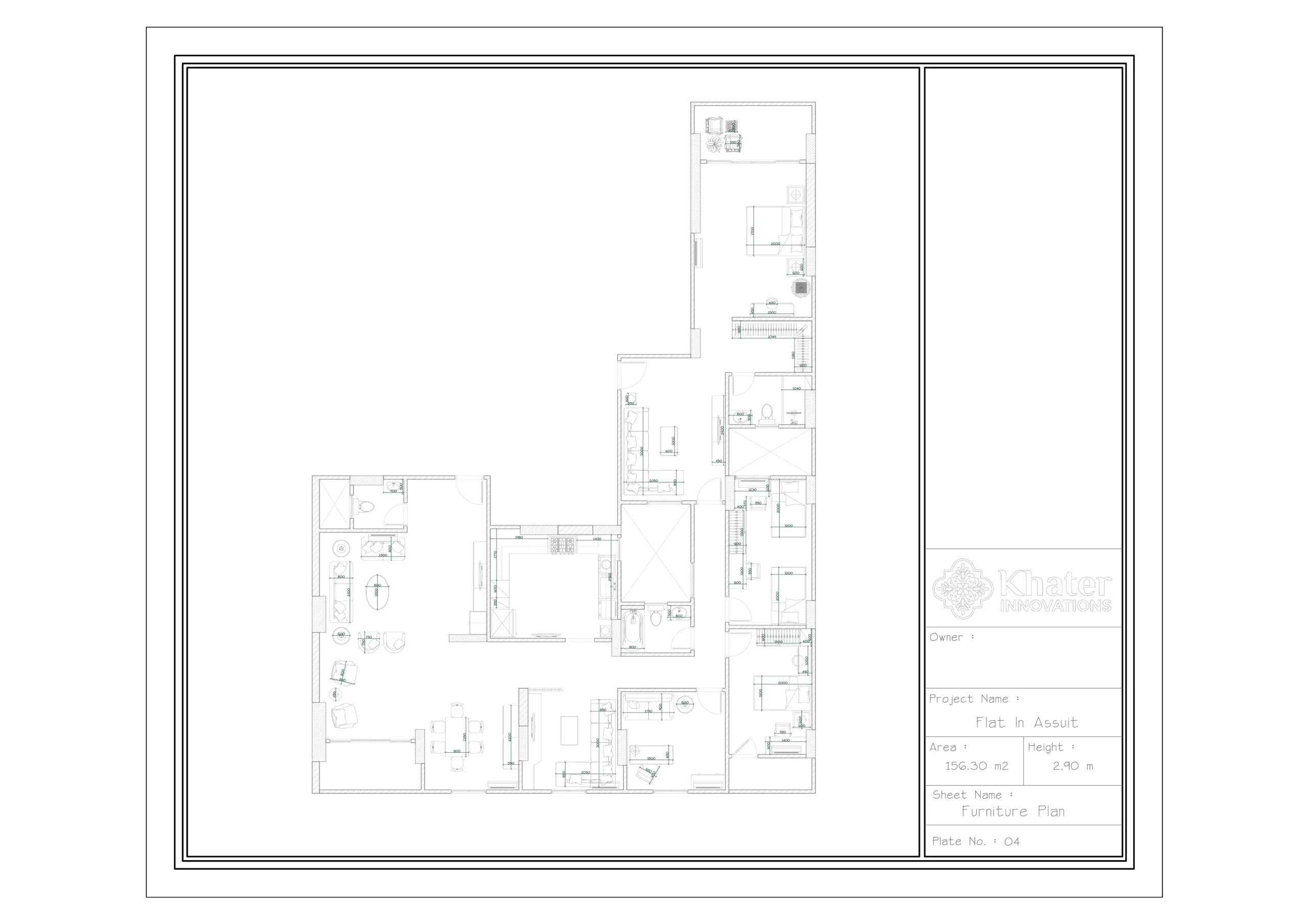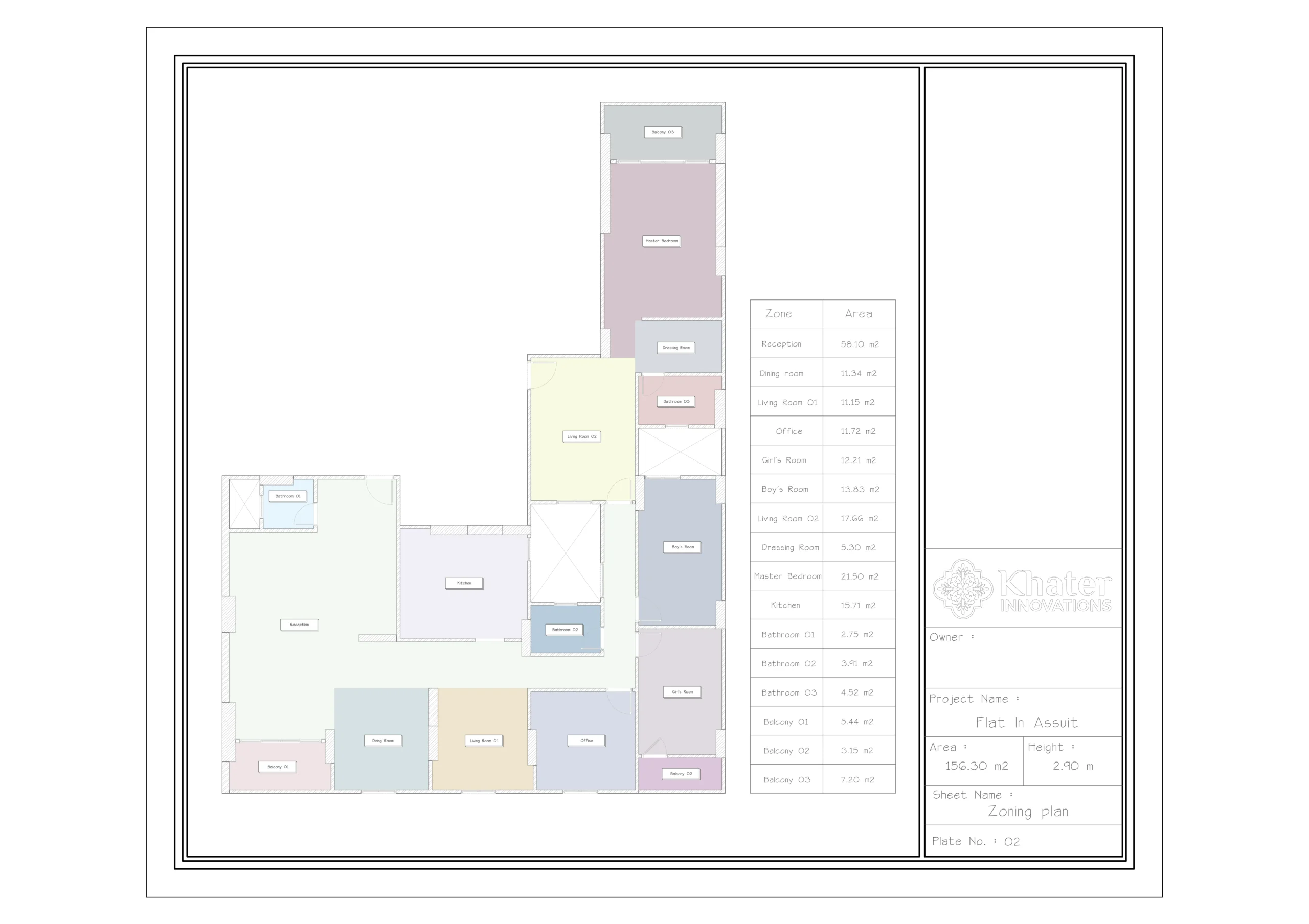Samples Of Working Drawing
Samples Of Working Drawing
Executive Plans for a Rsidential Unit:
Executive plans are essential elements in the construction and interior design process, as they provide a precise vision of how the project will be executed according to the required engineering specifications. Below is an overview of the key executive plans for this unit:
“As Built” Plan
This plan, known as the “As Built” plan, shows the actual condition of the building after the completion of construction work. It illustrates the locations of walls, doors, and windows, including any modifications made during construction compared to the original plans.Dimension Plan
This plan focuses on specifying the dimensions and distances between different elements within the apartment, such as wall-to-wall measurements, room sizes, and door and window openings. It aims to ensure measurement accuracy during execution and compliance with engineering requirements.Furniture Plan
This plan illustrates the optimal distribution of furniture within the apartment, helping maximize the available space. It includes the arrangement of furniture in bedrooms, the living room, the kitchen, and the bathroom, facilitating the selection of furniture placement to ensure smooth movement and comfort inside the residence.
Importance of Executive Plans
Ensure precise project execution according to the approved design.
Help accurately calculate the required quantities of materials.
Facilitate supervision and monitoring during implementation.
Contribute to achieving a well-integrated and practical interior design.
Samples Of Working Drawing Gallery





